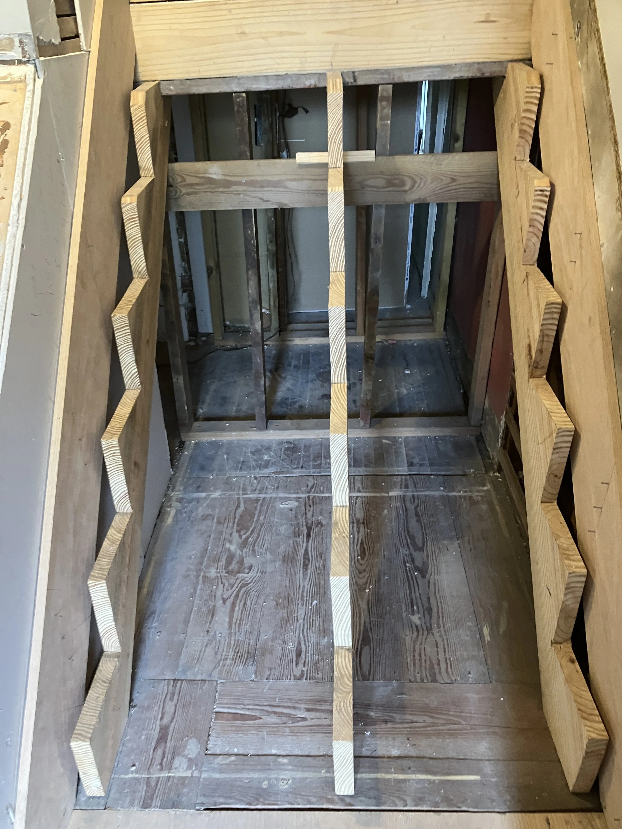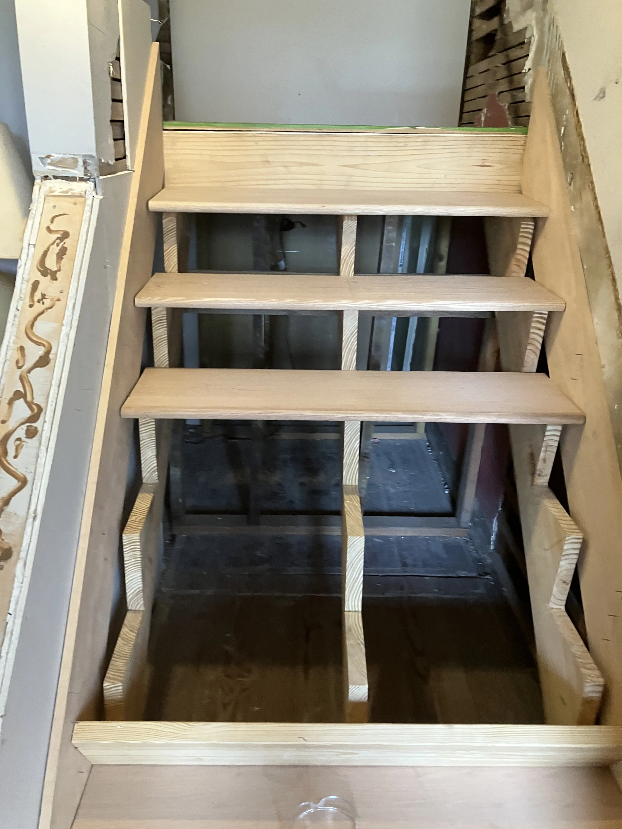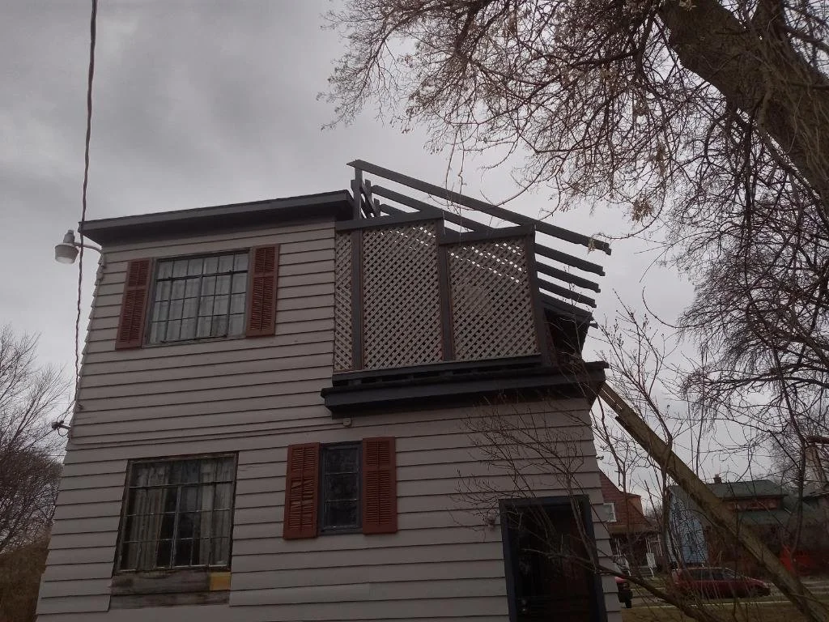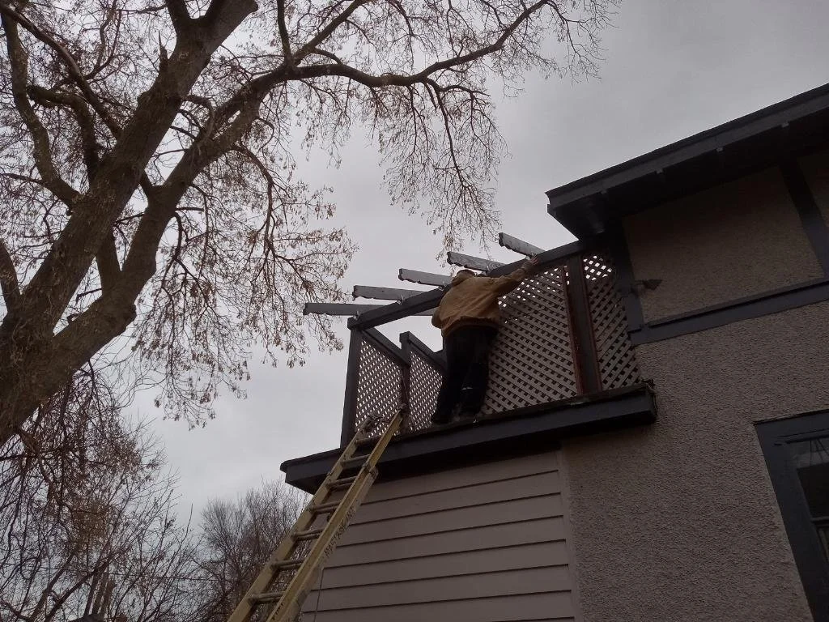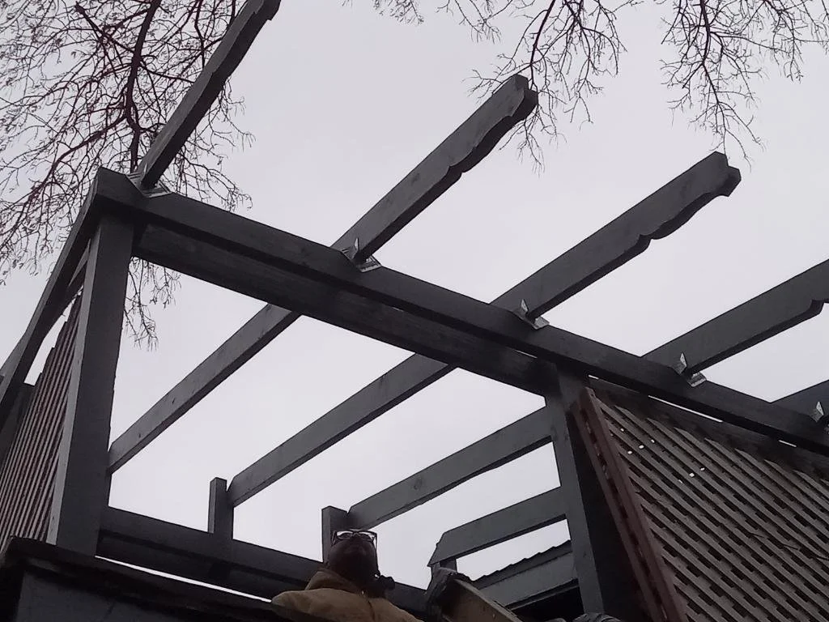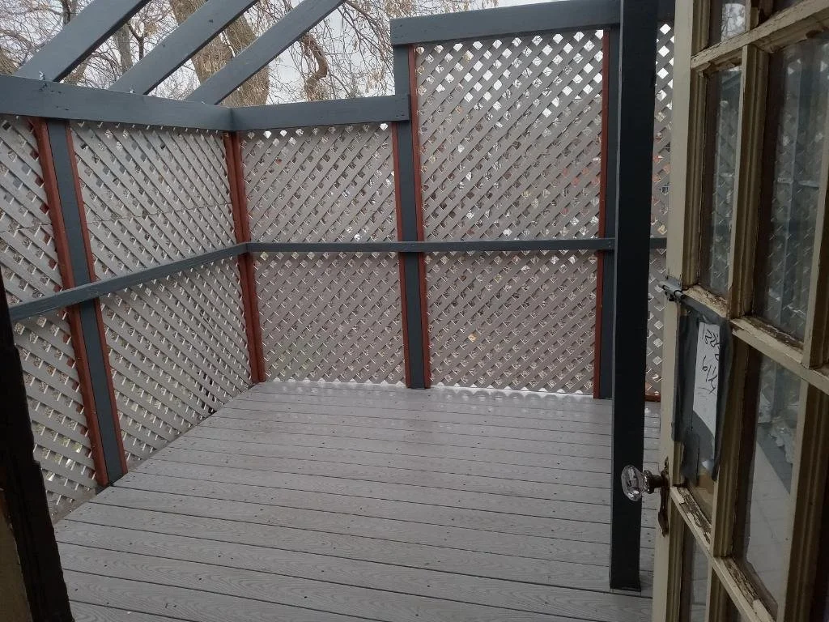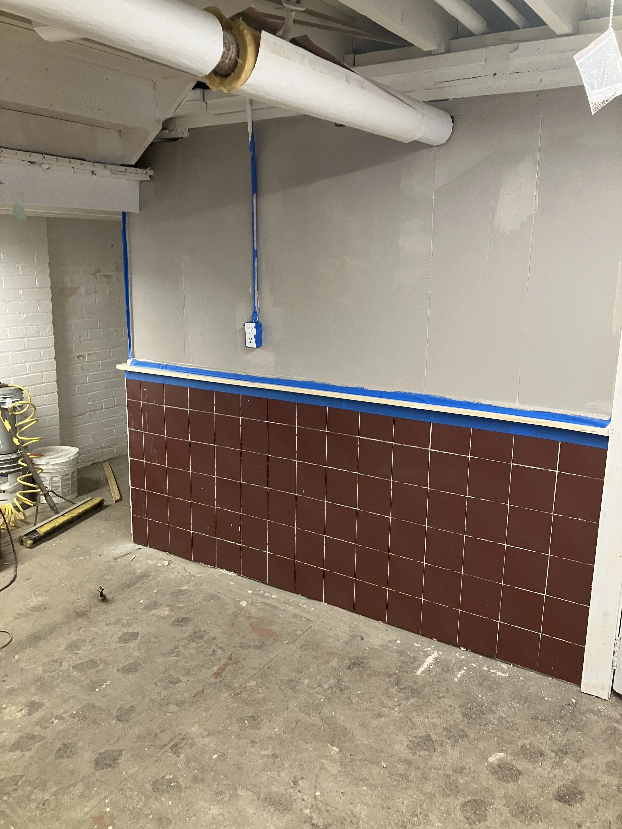Various Building Projects
Brooklyn, New York and Detroit, Michigan
Using his architecture and design education as well as experience in the construction industry, Jay has designed and built a variety of small-scale projects.
Whole Neighborhood Garden – During some of New York’s darkest days, when leaders considered bankruptcy in 1975, the City owned an enormous amount of vacant property. While New York’s economic health is thriving and there is great demand for land, the City Administration has decided to retain land for community gardens. On Bedford Avenue near Lafayette Avenue in Brooklyn’s Beed-Stuy neighborhood has been vacant land longer than anyone can remember. Jay became a member the year after he arrived in Brooklyn and has been active in WN Garden’s leadership and physical improvements, assessing the condition of the garden and planning a major project to construct additional beds, which included creating a cut list for the City’s Parks Department, securing the materials and oversaw and managed volunteers to execute the project.
Duplex Stair Replacement – Like much of the community, the buildings that are part of the Fox Creek Properties portfolio were built one hundred years ago. Duplexes and smaller homes for working folks share details with the larger homes for executive that are located in the center of the community. The previous owner of the portfolio modified the staircase to the second floor, making it illegal. With the assistance of Russell Baltimore, a new L-shaped staircase was designed to fit within the space for the noncompliant. Jay converted Russell’s drawing to detailed dimensions and built the new stair. Trim details have yet to be installed, but will be installed when work on the second-floor unit begins.
Historic Craftsman – In his Detroit neighborhood, Jay has a reputation of quality design and construction, especially, due to his knowledge and experience with Craftsman Style homes. This allows him to navigate complex construction details to ensure restoration workmanship and details that match or mimic historic details or provide a modern interpretation of those components.
Master Plan – The owner of the Craftsman Style home sought to complete a comprehensive assessment of the building and to identify elements of the home where deferred maintenance has resulted damage to the home as well proposed improvements to update the home.
Second Floor Porch – The owner of a unique Craftsman Style home asked Jay to design a replacement of the second floor porch at the rear of his home. Because the porch sat on the kitchen roof below it, the porch floor’s structural elements had to be on sleepers and installed to ensure the joists followed the slope of the roof, but were level for the floor. The enclosed porch needed overhead, horizontal rafters in order to ensure its outside walls were structurally sound. Jay’s designed followed the adjacent roof line and the ends of the rafters that extended beyond the porch wall were patterned to match the existing home’s existing rafter tails. Finally, the color scheme and ratios of the trellis walls and vertical structure mimic the post-and-beam design of the home’s stucco and beam design.
Basement Improvements – A second project renovated the Basement and included the enclosure of Bathroom fixtures with new walls built with pressure treat rough construction and finished with ceramic tile wainscotting. The selection of materials will provide more resiliency following future basement back-ups. Tile colors were selected to continue the scheme on the outside of the home and now, walls can simply be washed down and will not have to be removed due to water damage to drywall and other materials. Work in the basement included painting the joists white to liven the space and new light fixtures throughout the space.




